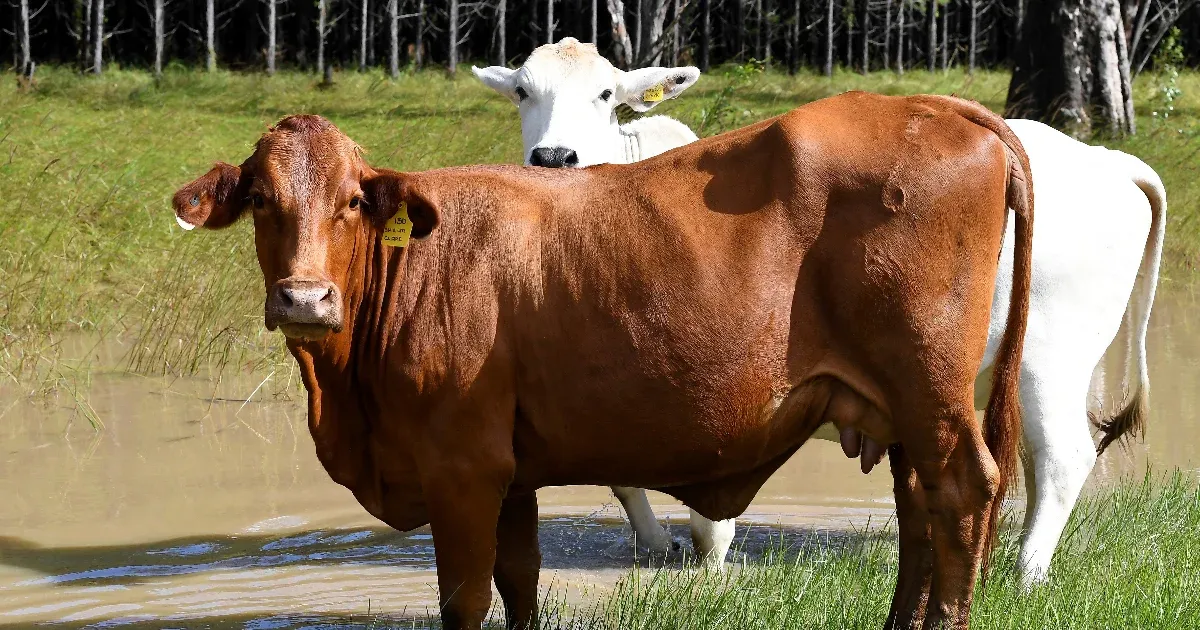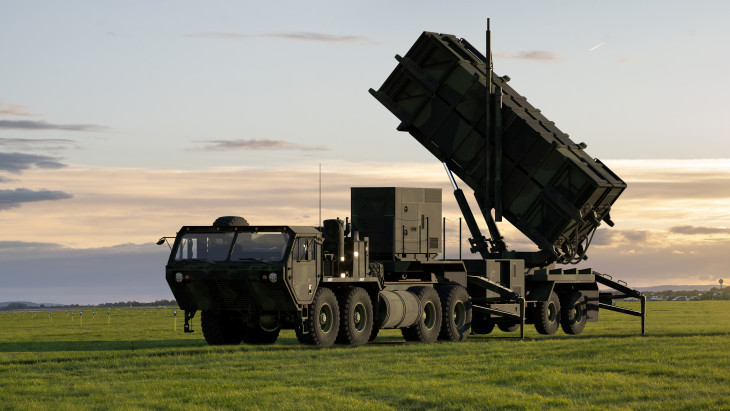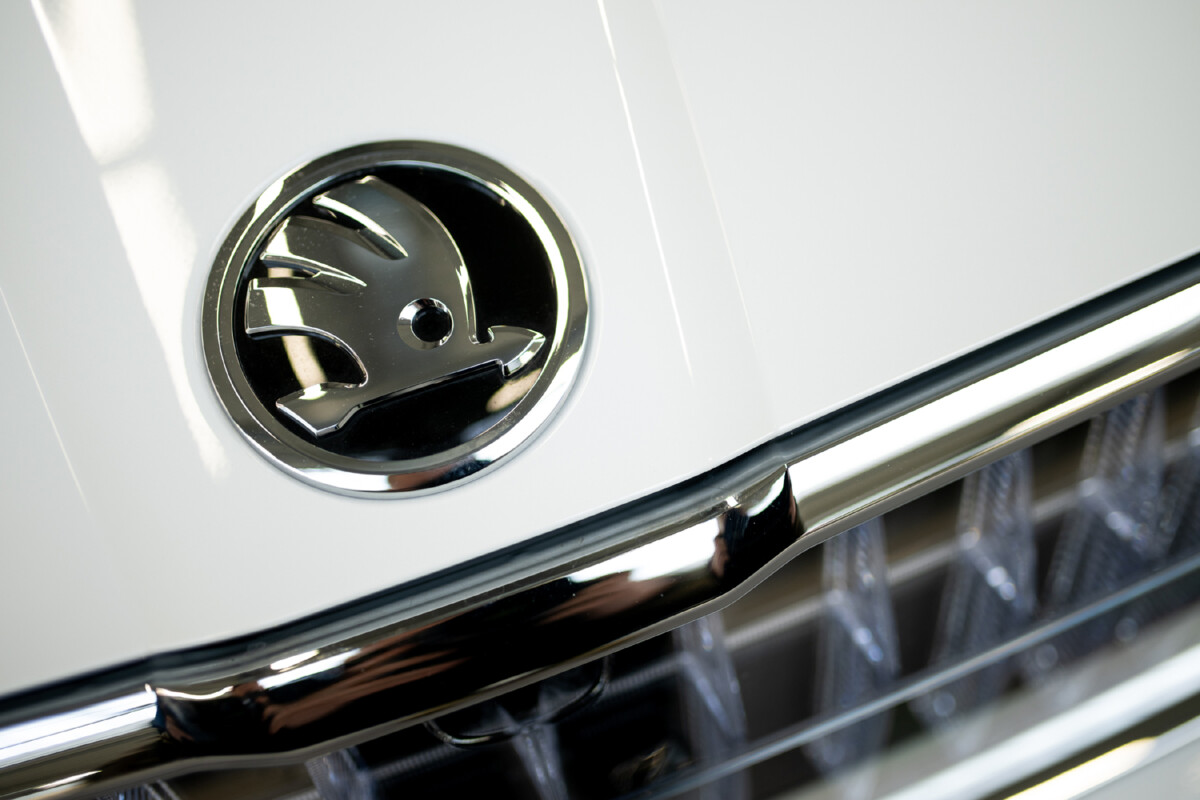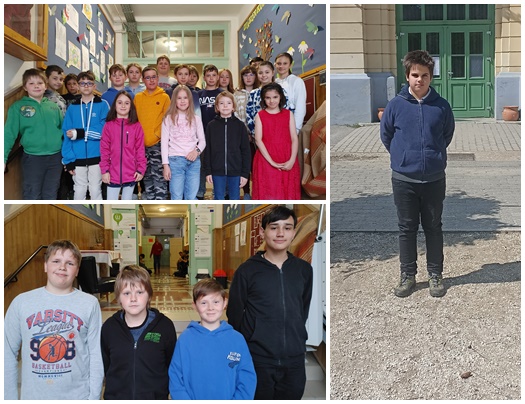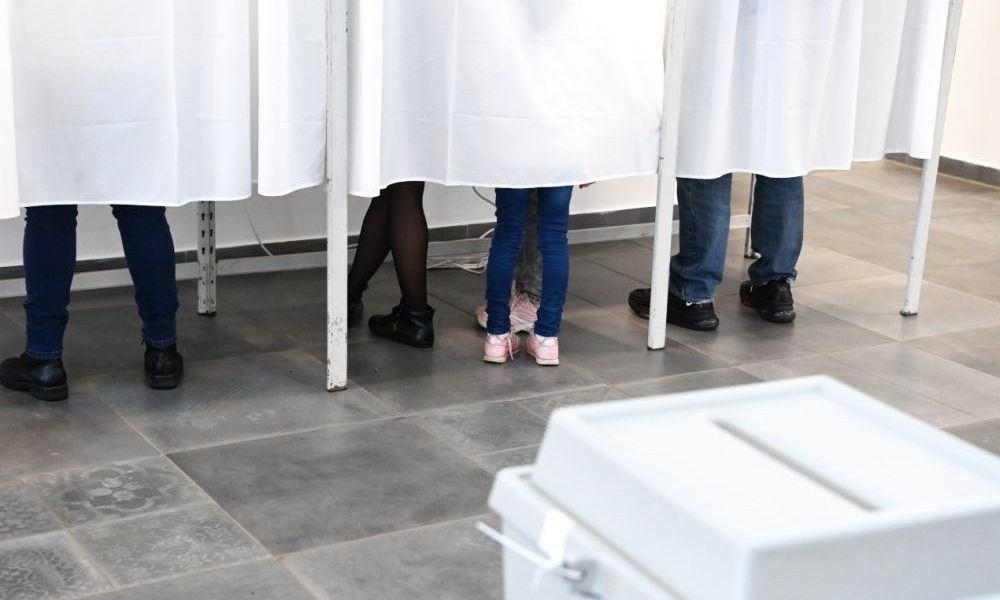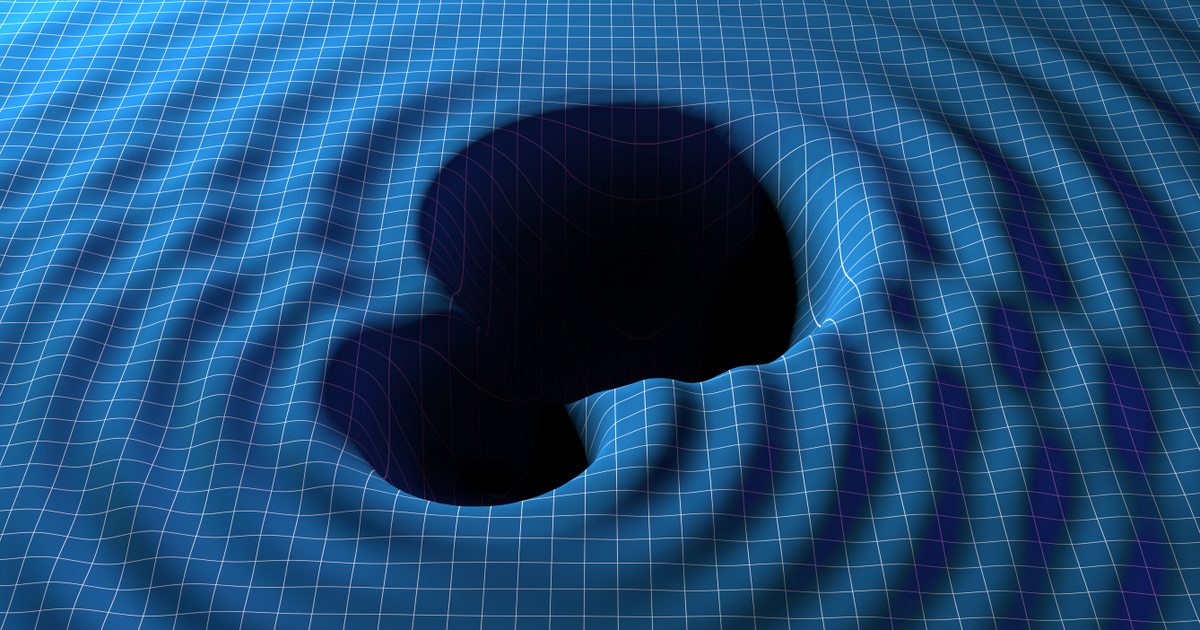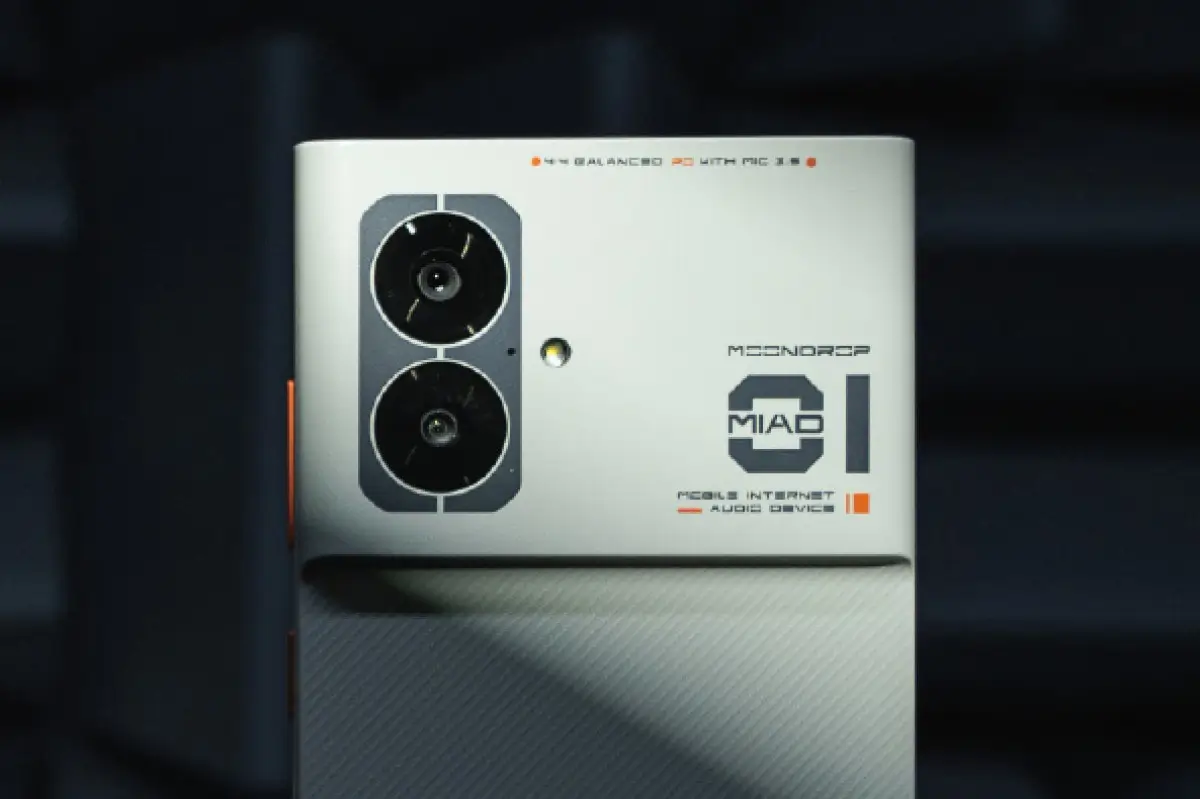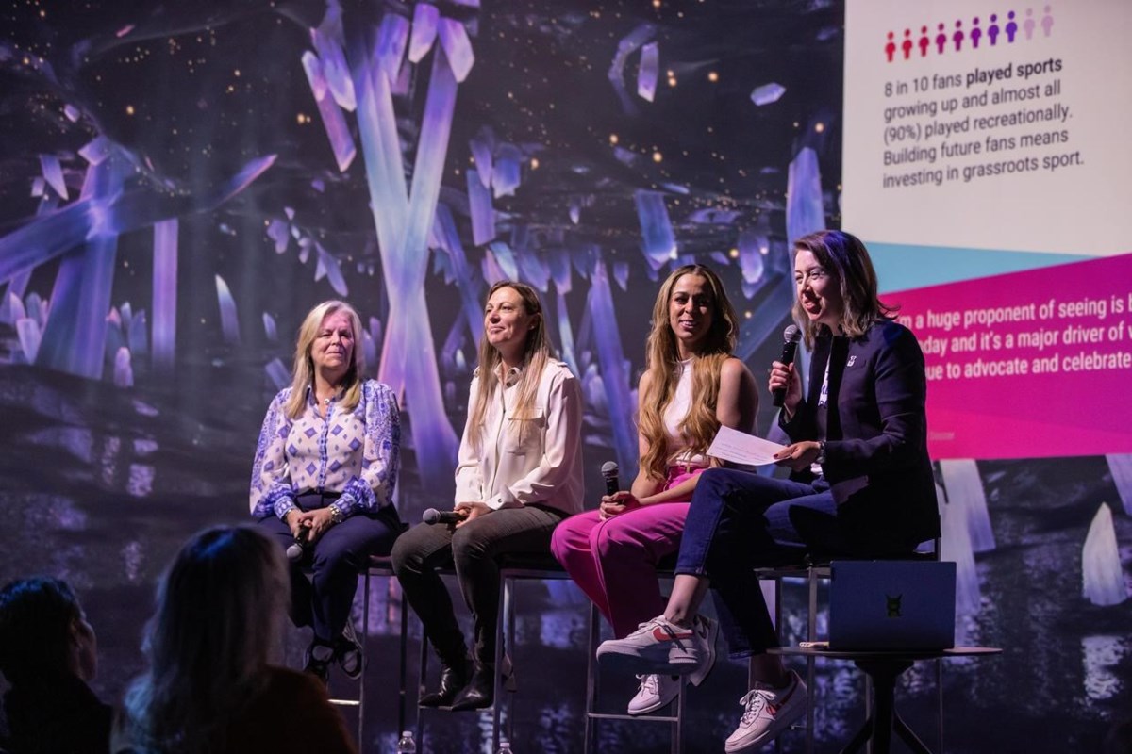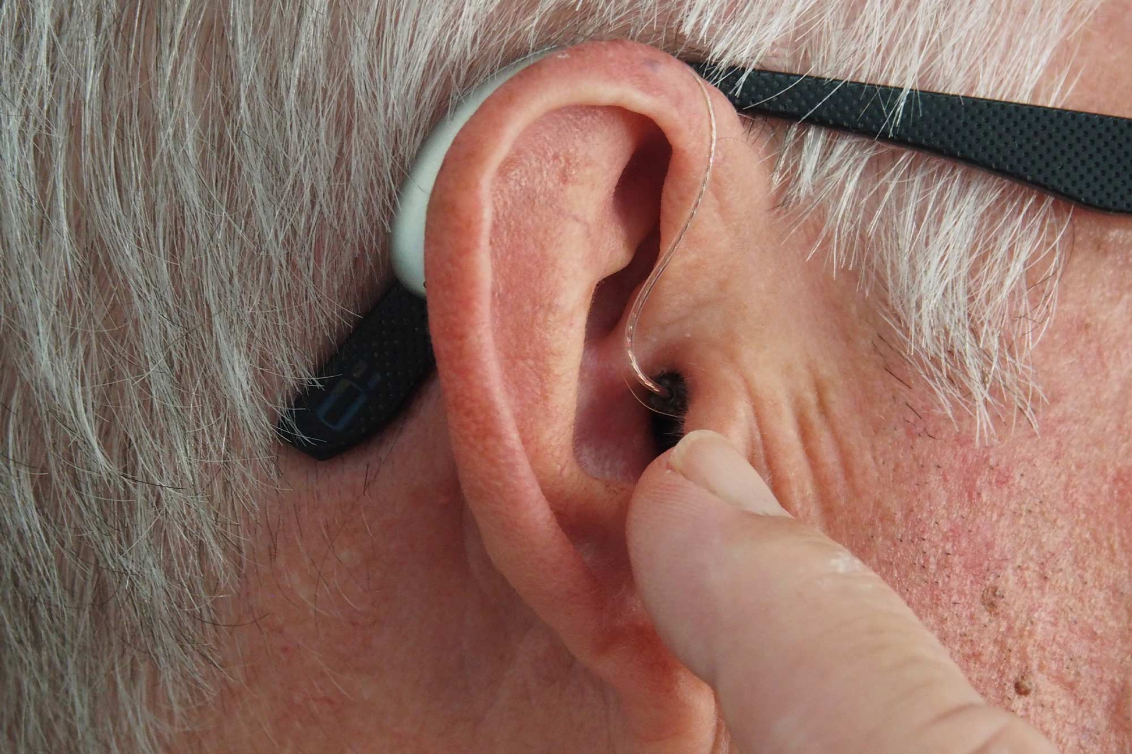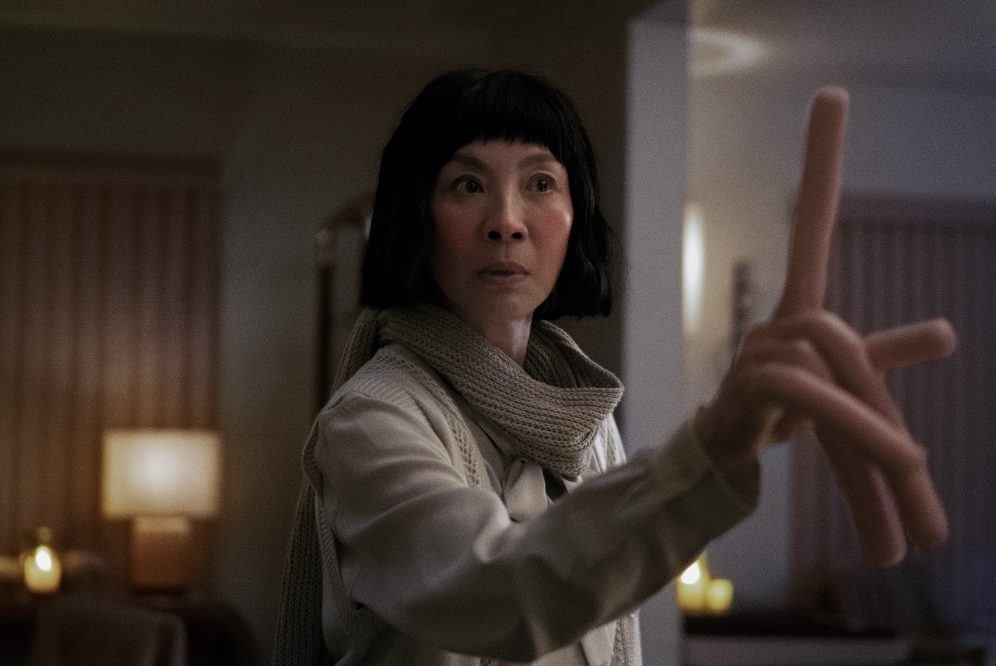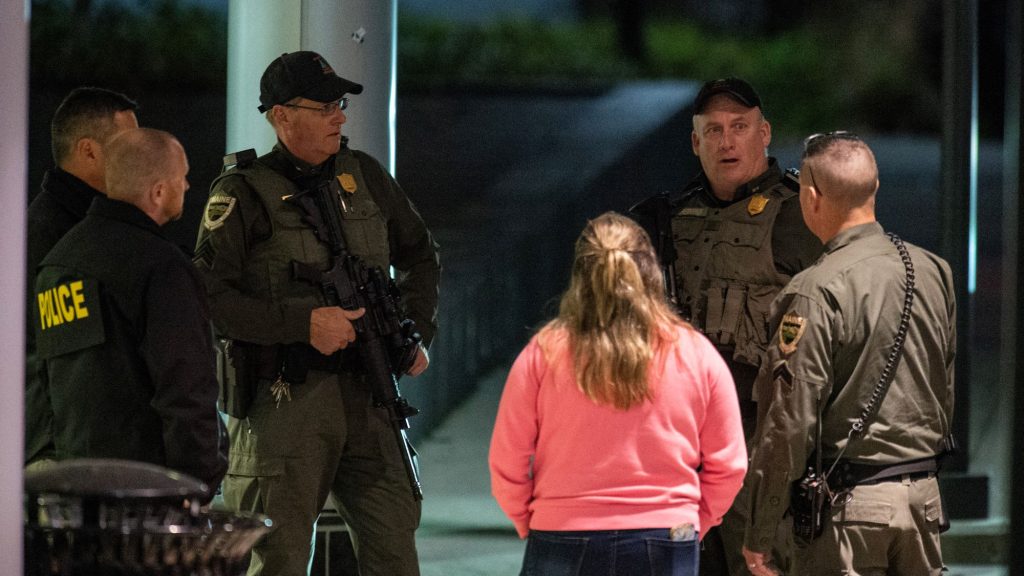In her dissertation, Réka Nyakas dealt with the development of Fényes Lovarda, located on the shores of Lake Orig in Tata. In his plan, he separates the different functions of the complex and creates spaces that adapt to the needs of the specific use.
Tata is a special place for me. I grew up here, went to school here, and my family and friends live here, so my heart gravitates to this small town. I’ve been riding since I was a kid, and for years I’ve also ridden this wonderful sport competitively. For two years now I have been touring among the excellent professionals and friends at Fényes Tanya in Tata. As part of my dissertation, I worked on rehabilitating the riding stable and petting zoo, including the reception building. With a little help, the site can become an oasis for sporting communities and recreational activities.
In Tata, attractions are grouped around the well-known Urig-Tu in the city centre. The family business is located on the edge of the settlement and is easily accessible by car. The famous cycle path, which runs next to the planning site, connects the equestrian center not only with the city center, but also with the surrounding settlements.
The territory of 2.6 hectares is completely flat, and in its neighborhood, in addition to privately owned land plots, there is a sewage treatment plant and a rifle brigade of the largest land military organizations of the Hungarian Defense Forces.
The riding school started operating about two or three years ago, so currently there are many temporary or poorly working solutions on the site. The only building on the site is in a life-threatening condition, so the different rooms are designed in containers. Parents can wait in a temporary location that doesn’t offer much protection from the elements. Most of the roads in the riding area are dirt roads, which get muddy under the influence of the slightest humidity. But the biggest problem is that the places used by riders and visitors are not separated and cleaned, so there are many sources of accidents during use. Horses are often tied up on the narrow main road, so guest have to drive behind the horses, which creates the potential for personal injury.
Since the stable is used by both riders and families with small children who come to the petting zoo who do not know the rules of the stable, as the first step in planning, I divided the area according to the users. The goal was to create a place where visitors could experience equestrian sports and the freedom of horse breeding while walking around the area, but all in a safe way. The collective composition follows the urban nature of the neighborhood. The longitudinal axis of the buildings with gabled roofs (farm building, stable building and reception) is perpendicular to the main avenue of the riding school. An important aspect of its placement was the coexistence between the natural environment and the buildings.
The aim was to design a reception building that would functionally and comfortably serve the riding school’s growing community, and all arriving guests, whether they be local cyclists or cyclists coming from the nearby bike path and wanting a break. Applying the division according to users to the building as well, I divided the functions into two main groups. On the upper floor, a corridor that breaks the continuity of the crowd separates the dressing room and office for passengers and staff from the parents’ waiting room with a buffet table. On the upper deck, either side of the service post, is an easily convertible training room and a passenger club room.
While designing the building, the connection to horse tracks was emphasized as part of the concept. The answer to the question of the relationship between nature and the building was the visual connection of the interior and the equestrian tracks, which was ensured by the large glass surfaces facing the tracks and the balcony that circled the crowd. By opening the sliding doors, the interior space can be brought closer and the garden created in the immediate vicinity, which includes the playground, the petting zoo, the fireplace and its environment that can be used as a community space.
The supporting structure has a reinforced concrete column frame, reinforced concrete walls and slab, and a cantilevered balcony slab over the first floor. Some of the interior walls were built using the construction materials of the destroyed building currently standing in the area. A ceiling chair with visible wooden beams makes the interior more inviting. I chose permanent metal cladding for the gable roof covering, which also shows the vertical distribution on the elongated elements of the HPL facade covering with composite wood effect. The porch’s raw concrete structure contrasts with the airy cladding.
Rica Niakas
Editor: Mark Winkler






